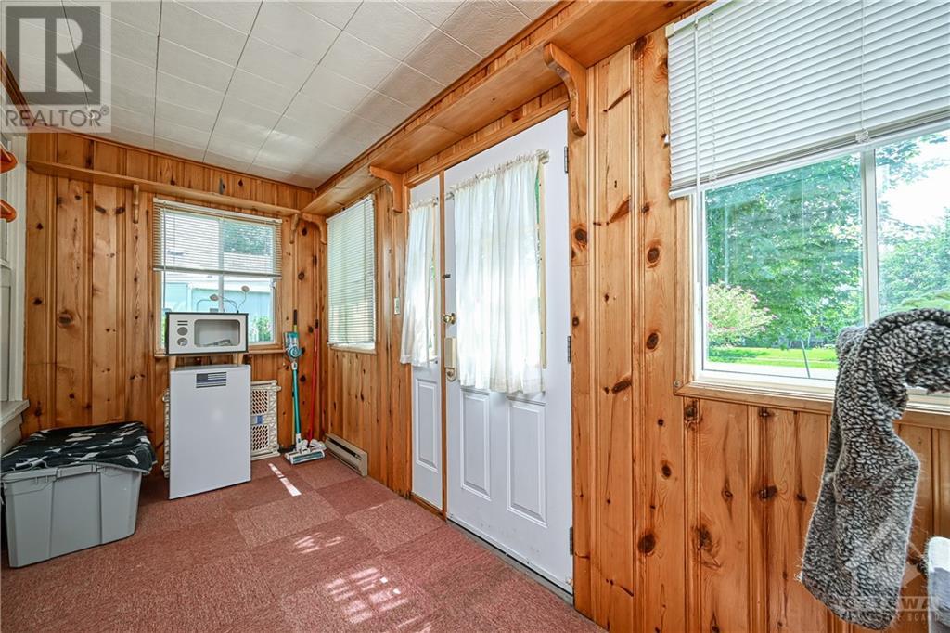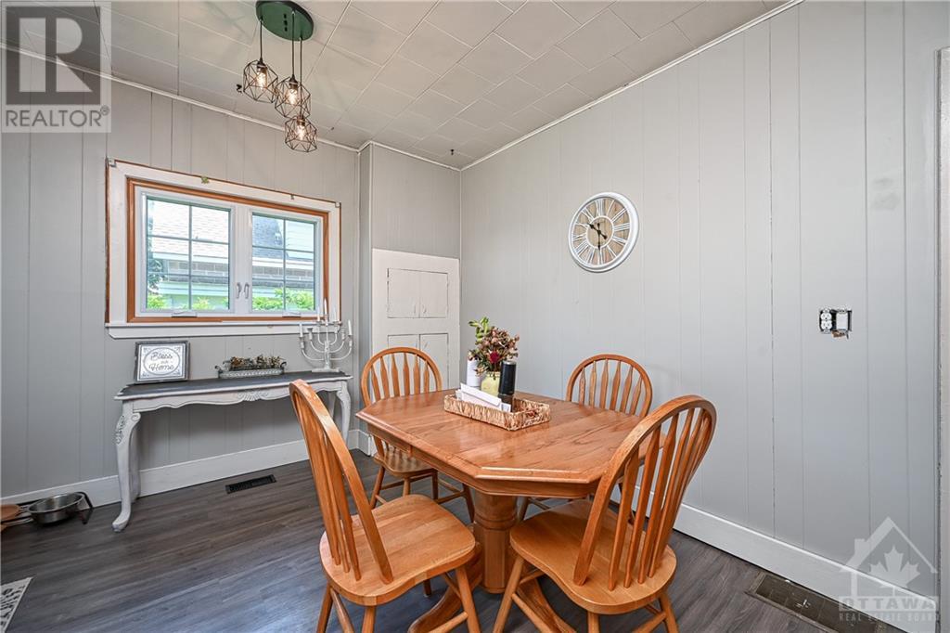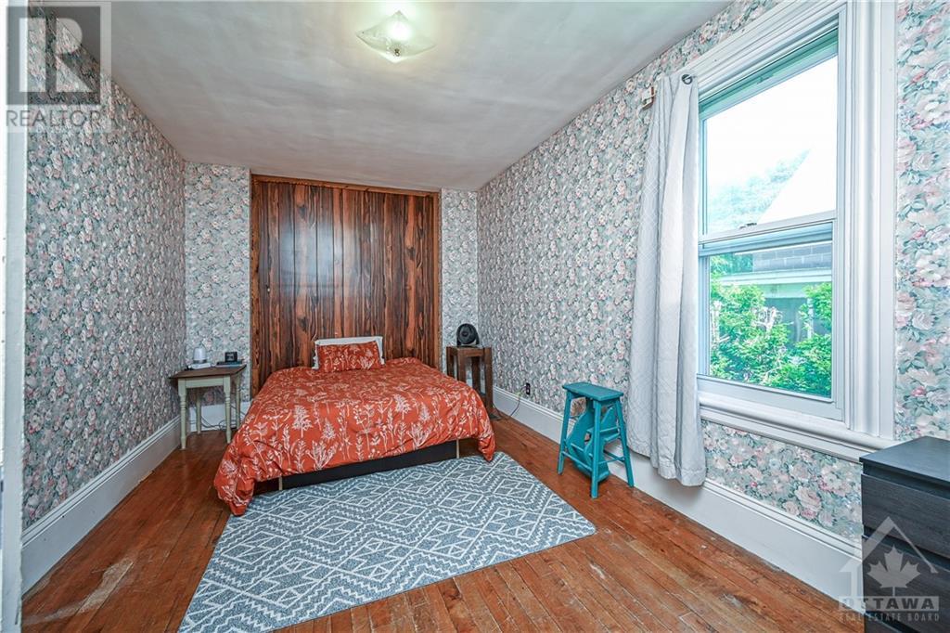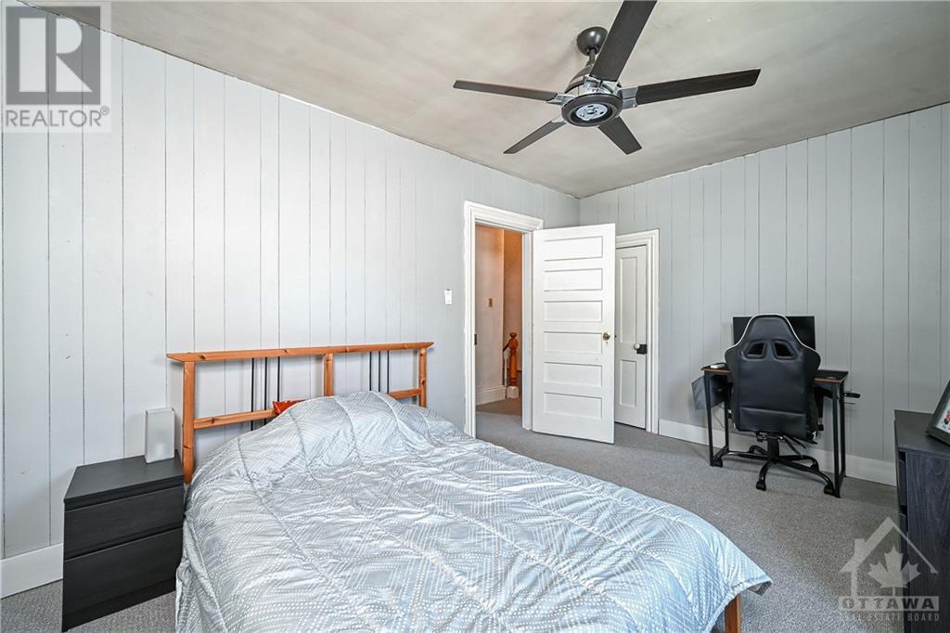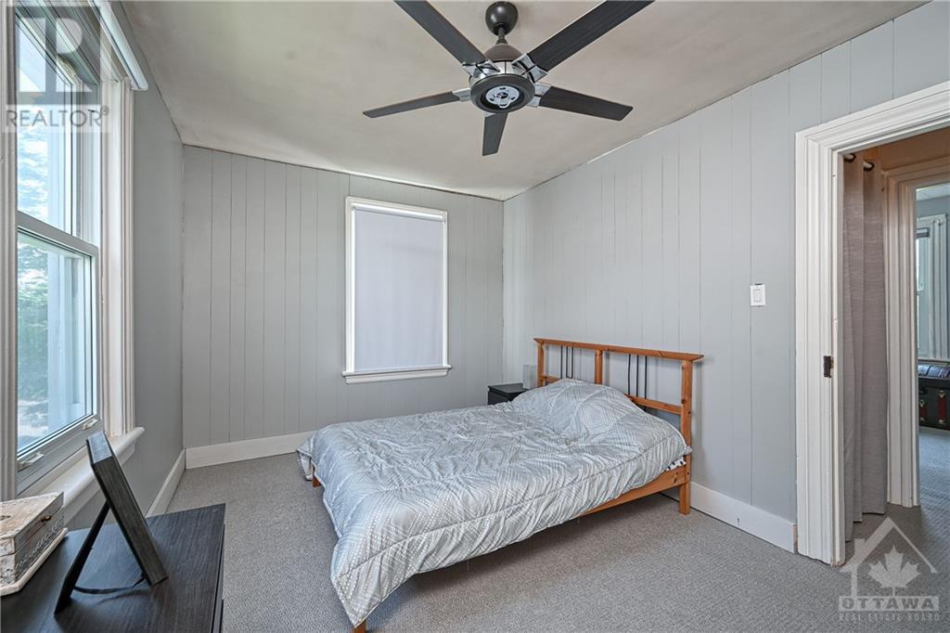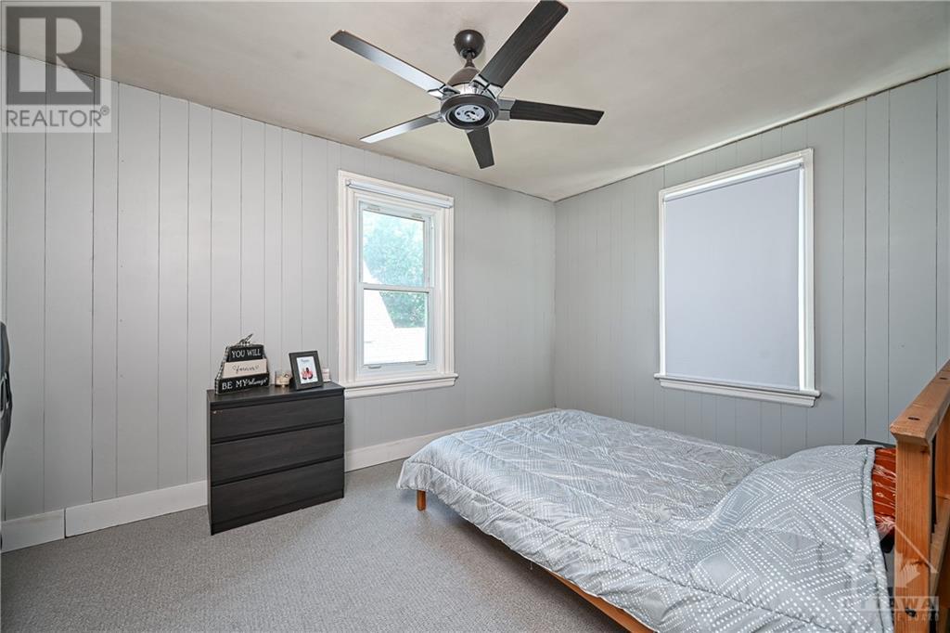45 BETHUNE AVENUE
Long Sault, Ontario K0C1P0
| Bathroom Total | 2 |
| Bedrooms Total | 4 |
| Half Bathrooms Total | 1 |
| Year Built | 1910 |
| Cooling Type | Central air conditioning |
| Flooring Type | Carpeted, Linoleum |
| Heating Type | Forced air |
| Heating Fuel | Natural gas |
| Stories Total | 2 |
| Bedroom | Second level | 13'7" x 9'4" |
| Bedroom | Second level | 14'3" x 9'6" |
| Bedroom | Second level | 11'7" x 9'7" |
| 4pc Bathroom | Second level | Measurements not available |
| Recreation room | Basement | 19'11" x 12'8" |
| Workshop | Basement | 15'3" x 11'11" |
| Laundry room | Basement | Measurements not available |
| Foyer | Main level | Measurements not available |
| Living room | Main level | 14'7" x 12'8" |
| Kitchen | Main level | 17'10" x 11'1" |
| 2pc Bathroom | Main level | Measurements not available |
| Porch | Main level | 15'0" x 6'2" |
| Bedroom | Main level | 17'5" x 10'0" |
YOU MIGHT ALSO LIKE THESE LISTINGS
Previous
Next

